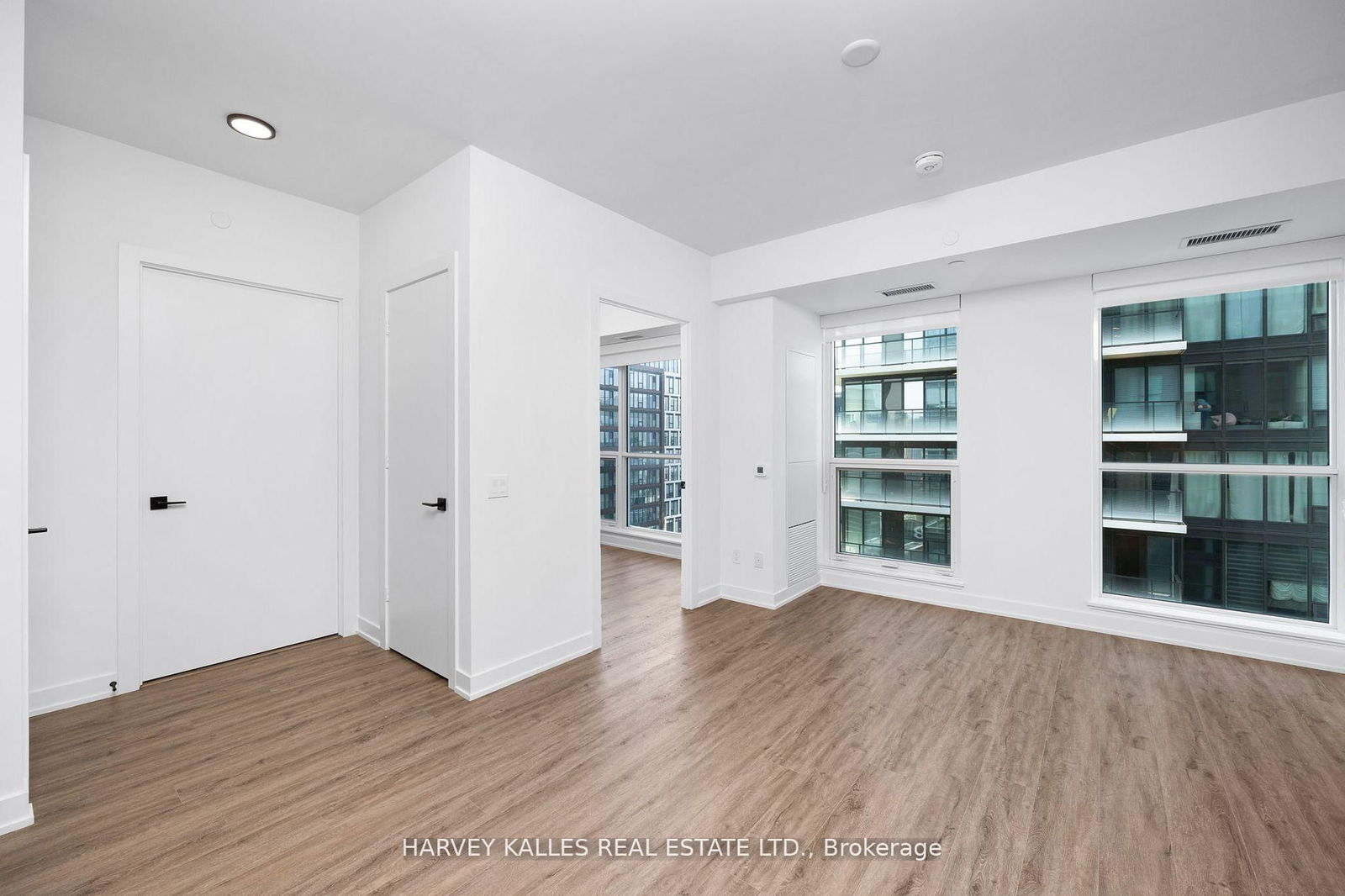Overview
-
Property Type
Condo Apt, Apartment
-
Bedrooms
2
-
Bathrooms
2
-
Square Feet
800-899
-
Exposure
East
-
Total Parking
1 Underground Garage
-
Locker
None
-
Furnished
Yes
-
Balcony
None
Property Description
Property description for 3904-327 King Street, Toronto
Property History
Property history for 3904-327 King Street, Toronto
This property has been sold 2 times before. Create your free account to explore sold prices, detailed property history, and more insider data.
Schools
Create your free account to explore schools near 3904-327 King Street, Toronto.
Neighbourhood Amenities & Points of Interest
Find amenities near 3904-327 King Street, Toronto
There are no amenities available for this property at the moment.
Local Real Estate Price Trends for Condo Apt in Waterfront Communities C1
Active listings
Average Selling Price of a Condo Apt
October 2025
$2,818
Last 3 Months
$2,818
Last 12 Months
$2,792
October 2024
$2,850
Last 3 Months LY
$2,869
Last 12 Months LY
$2,856
Change
Change
Change
Historical Average Selling Price of a Condo Apt in Waterfront Communities C1
Average Selling Price
3 years ago
$3,003
Average Selling Price
5 years ago
$2,146
Average Selling Price
10 years ago
$2,069
Change
Change
Change
Number of Condo Apt Sold
October 2025
607
Last 3 Months
737
Last 12 Months
742
October 2024
653
Last 3 Months LY
746
Last 12 Months LY
725
Change
Change
Change







































